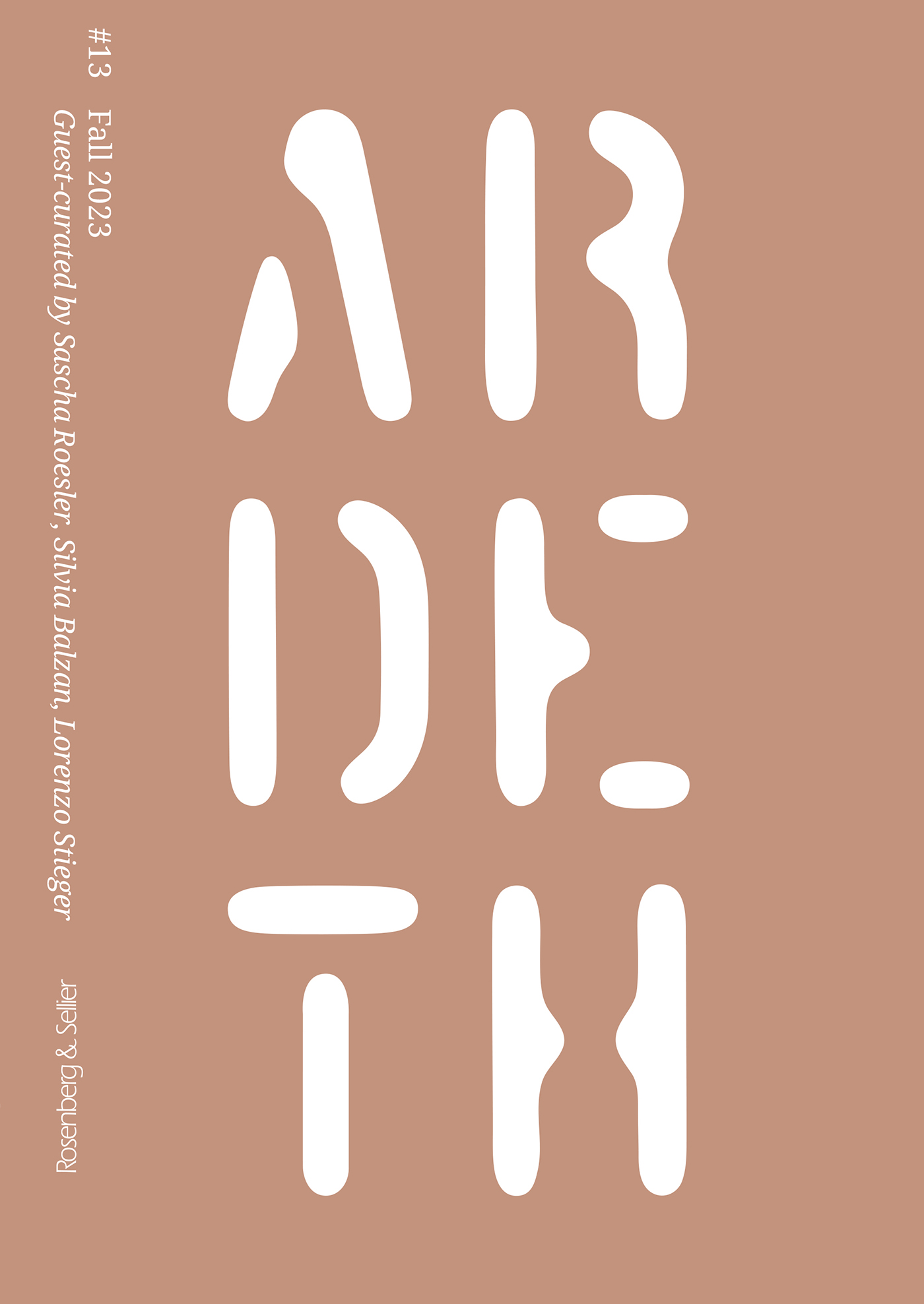Emptiness as a project
Warsaw's artisanal microclimates as a result of the city's post-catastrophic past
DOI:
https://doi.org/10.17454/ARDETH13.10Keywords:
open cityscape, artisanal microclimates, landscape continuity , weather typesAbstract
This article aims to shed light on Warsaw’s urban design traditions based on expertise in passive landscape solutions as tested in local conditions. It focuses on the work of designers originating from the Greenery Studio of the Warsaw Reconstruction Office (BOS) from the 1940s to the 1990s. The studio’s designs relied on open space arrangements and the urban microclimate component was treated as equal in importance to buildings.
Planned in a modern way, drawing on the principles of the Athens Charter of 1933, Warsaw’s reconstructed urban structure can be approached today not with a focus on hygiene, but in terms of thermal comfort. Post-war solutions demonstrate that empty urban spaces can be designed to prepare the city for the increasingly felt effects of climate warming and extreme meteorological phenomena.
Warsaw’s public space and housing estate common spaces ought to serve as areas that readily accommodate microclimates and thus become of benefit to the society. Last but not least, this approach may reduce the number of AC units installed in the city.
Downloads
Published
Issue
Section
License
Copyright (c) 2023 Ardeth

This work is licensed under a Creative Commons Attribution-NonCommercial-NoDerivatives 4.0 International License.


